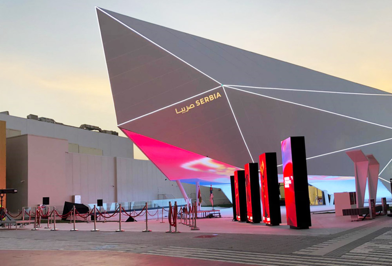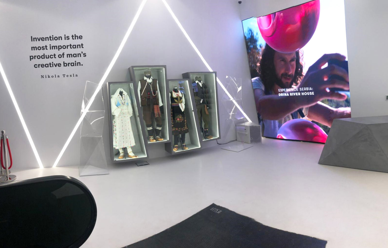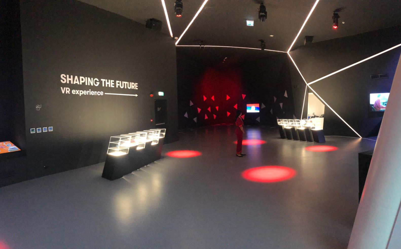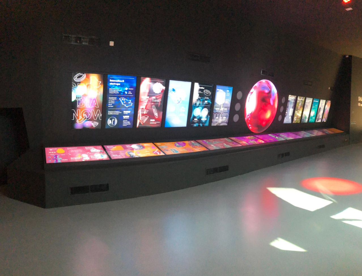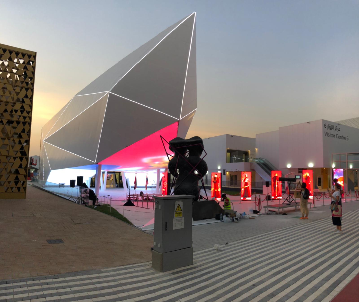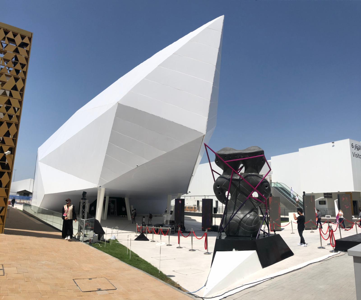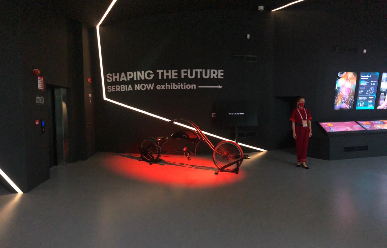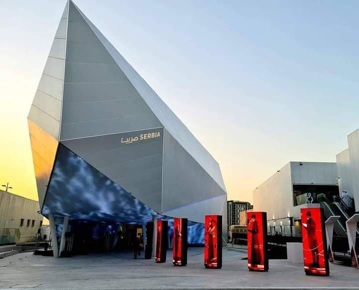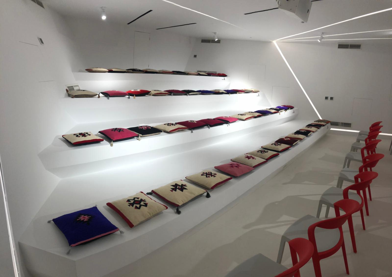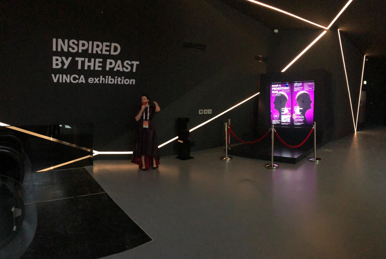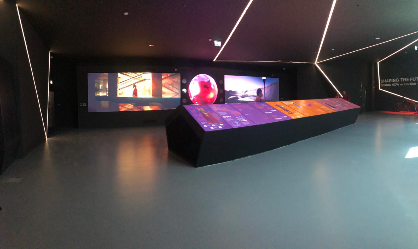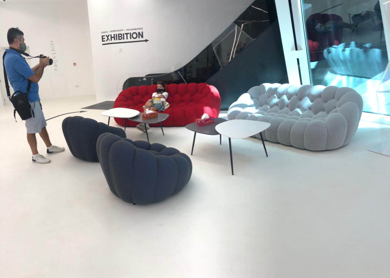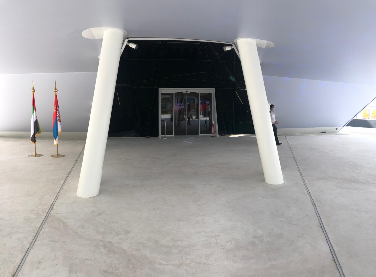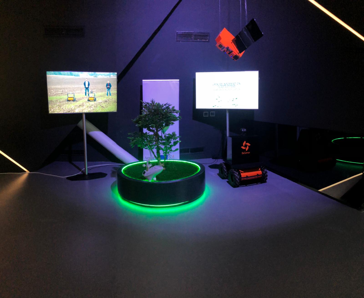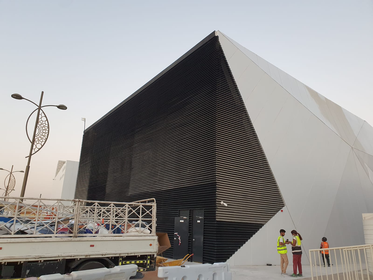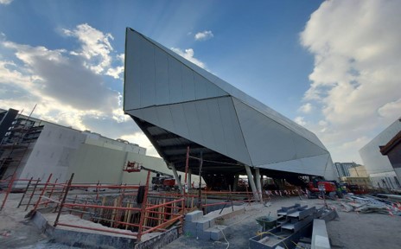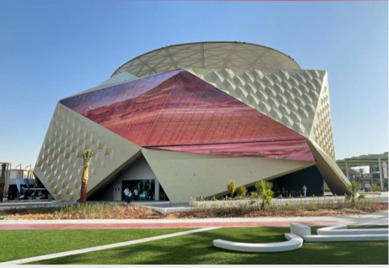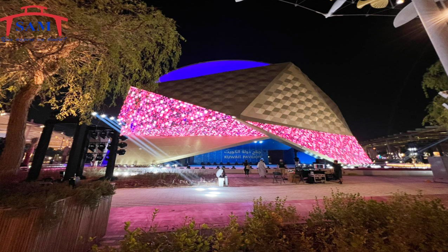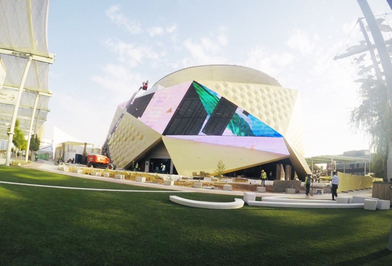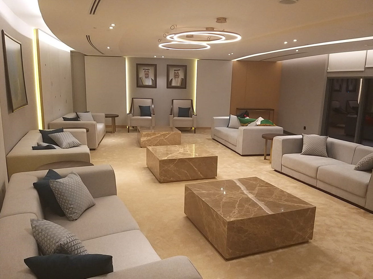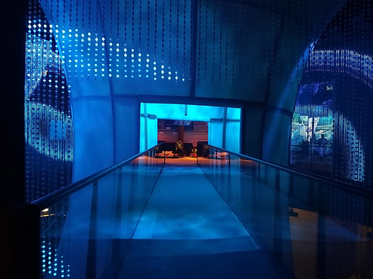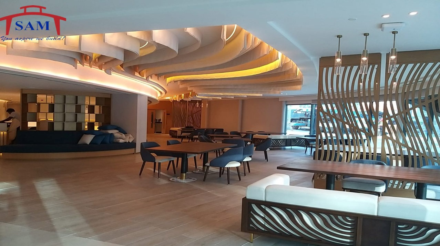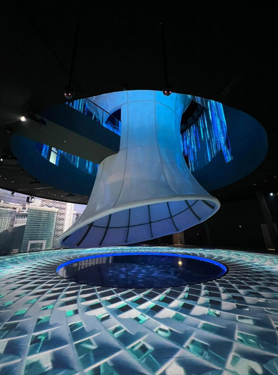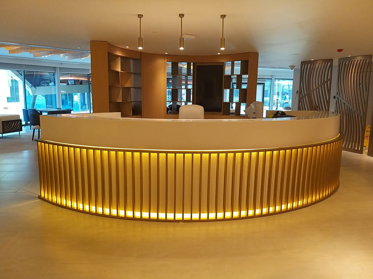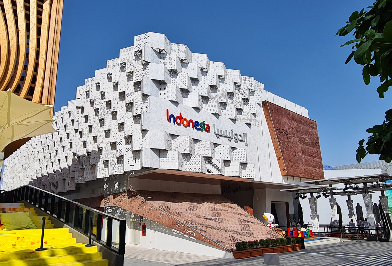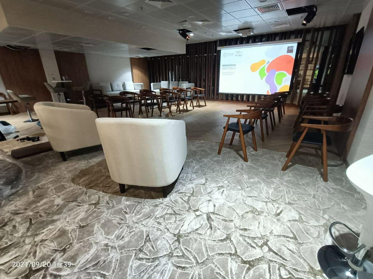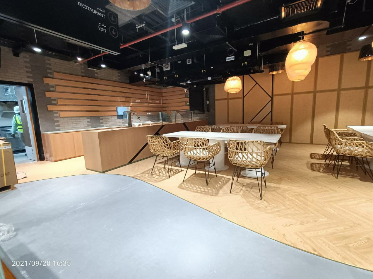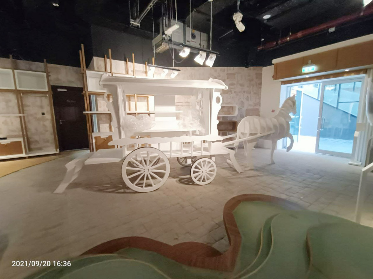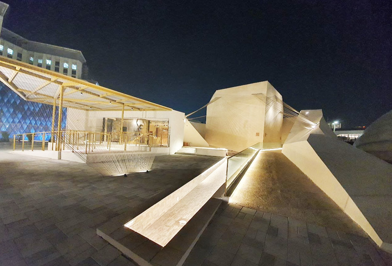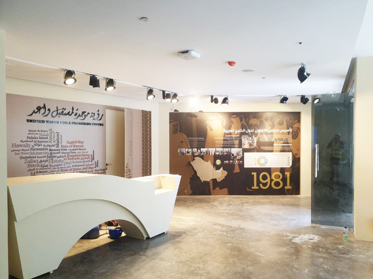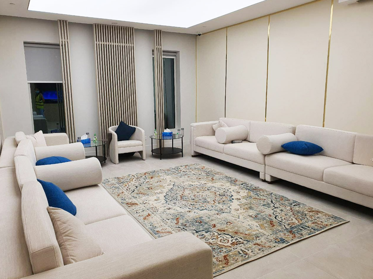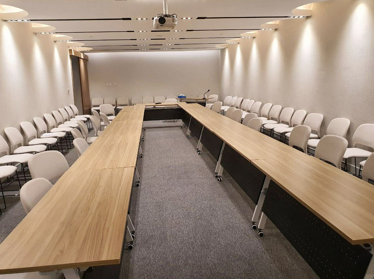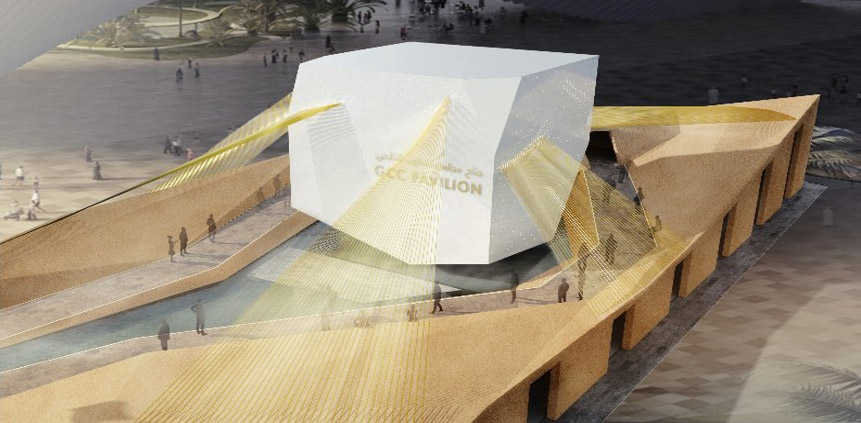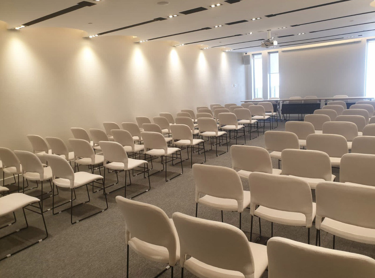EXPO 2020 DUBAI
Serbia pavilion EXPO 2020
- Type: B+G+2 Floors
- Area: 27,000 Sq.Ft
- Location: EXPO 2020, Dubai UAE
The striking angled roof of the Serbian Pavilion was inspired by the pitched roofs of Neolithic Vinca. The building had a cantilever of 16 meters from the last column until the last tip of the roof. The Serbia pavilion was also entirely designed and built by SAM building contracting having a built-up area of 27,000 sqft spread across 3 levels and a basement.
Kuwait pavillion EXPO 2020
- Type: Life Reservoir Kuwait Pavilion
- Area: 49,000 Sq.Ft.
- Location: EXPO 2020, Dubai UAE
The Kuwait pavilion’s design is inspired by the nation’s glowing sand and sun, and the central funnel references Kuwait City’s conical water towers. It was a circular shaped building spread across 3 levels with a radius of 22.5m, and a height of 23m, having a total built up area of 49,000 sqft. It was also amongst one of the largest pavilions at EXPO 2020.
Indonesia pavillion EXPO 2020
- Type: : G+2 Exhibition Building
- Area: 27,000 Sq.Ft
- Location: EXPO 2020, Dubai UAE
The Indonesia pavilion was home to diversity, innovation, and opportunities, located in the opportunity district, and was also our very first project awarded in EXPO 2020. The pavilion was home to showcasing the country’s local wisdom and innovations to the world. The centrepiece of the Indonesia Pavilion was inspired by their traditional weaving designs, which decorate its boxy main building in a variety of interlaced patterns. The three-level structure has a built-up area of 27,00 sq.ft, featuring a textured GRC façade that is wrapped around the top of the building, adorned with alternating stretches of vertical ridges, and raised, turned cubes.
GCC pavilion EXPO 2020
- Type: Proposed Construction of GCC Pavilion.
- Area: 16,000 Sq.Ft.
- Location: EXPO 2020, Dubai UAE.
We have the Gulf Cooperation Council (GCC) Pavilion which was located in the opportunity district. This pavilion was all about showcasing unity and identity. Six different groups of threads represented each of the GCC’s six member states creating beautiful shadows across the landscape. The visitors experienced a landscaped area, with a special type of water feature in its cent providing a floating effect to the monolithic cube structure with a total built-up area of 16,000 sqft and a height of 15m.

